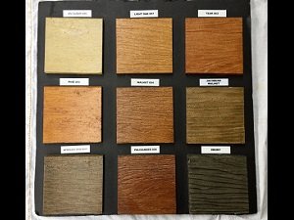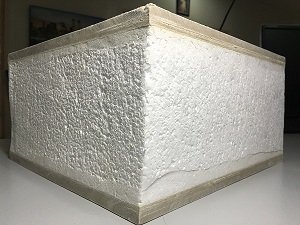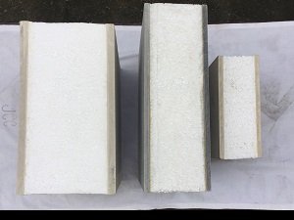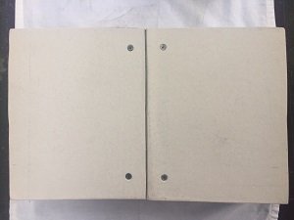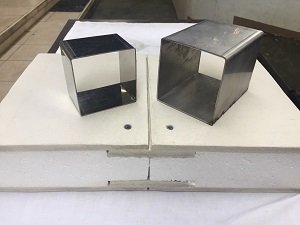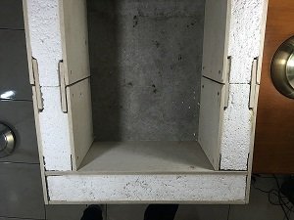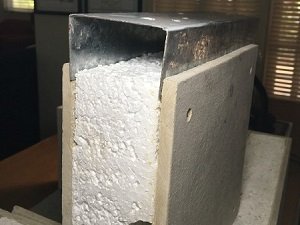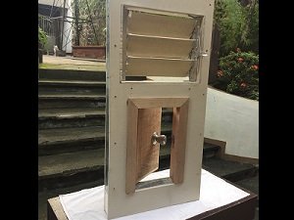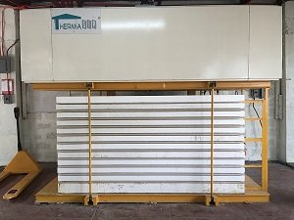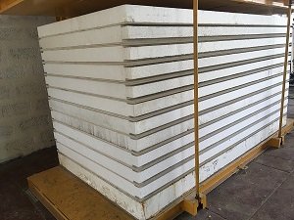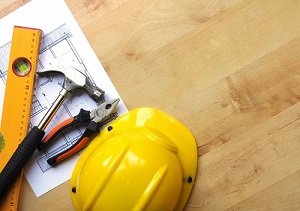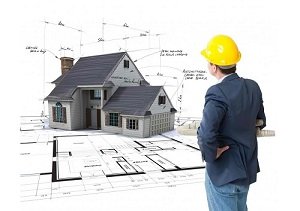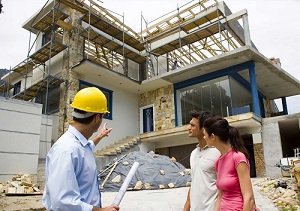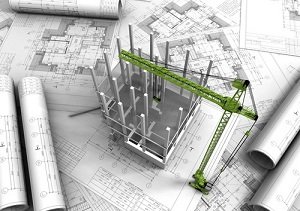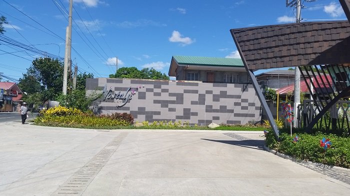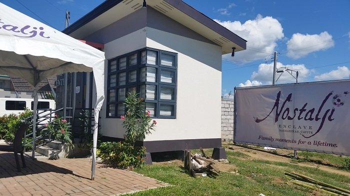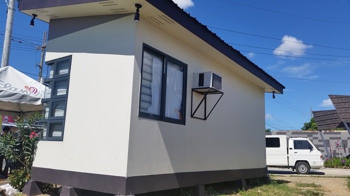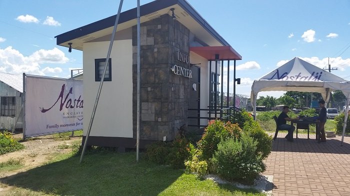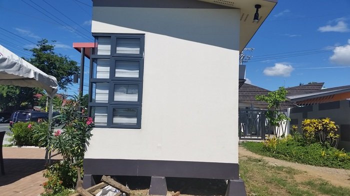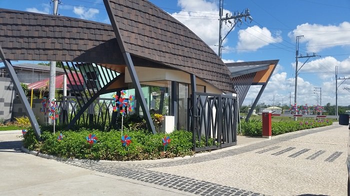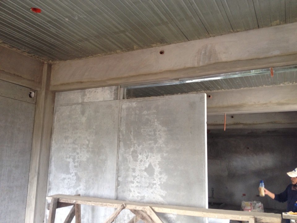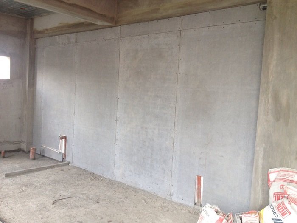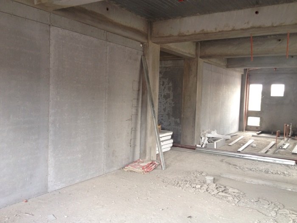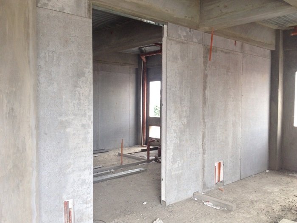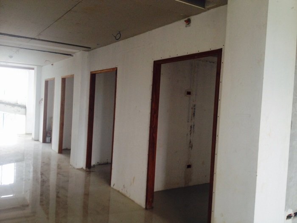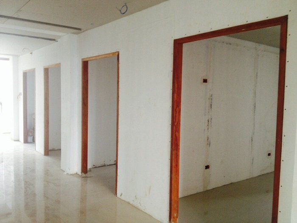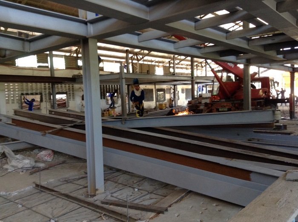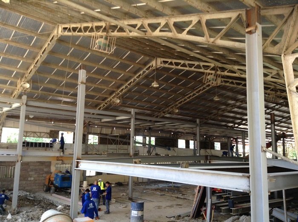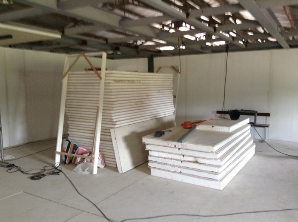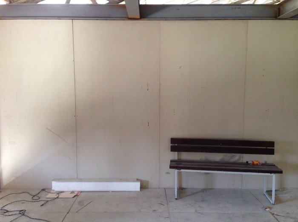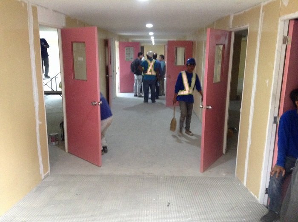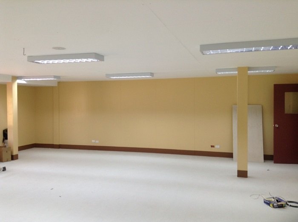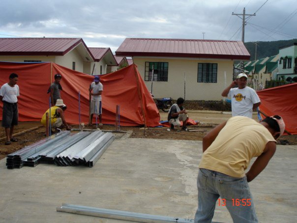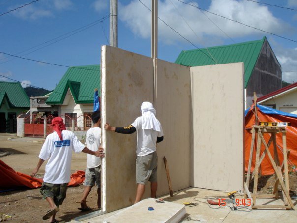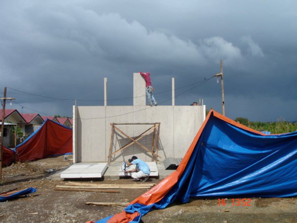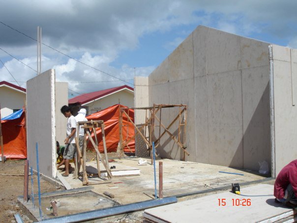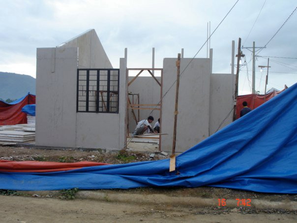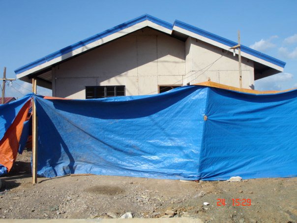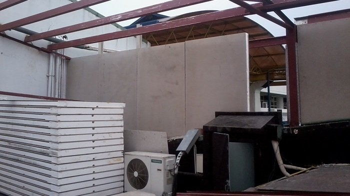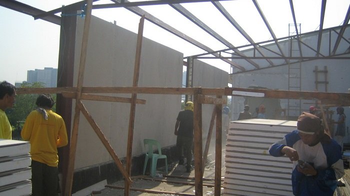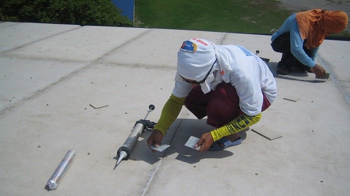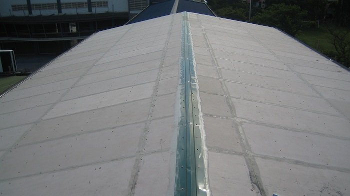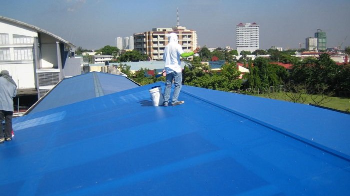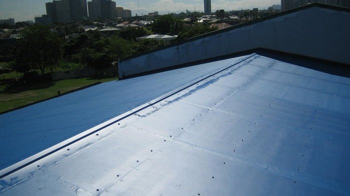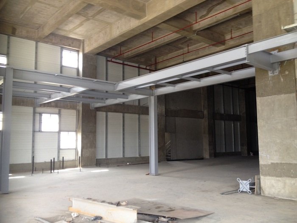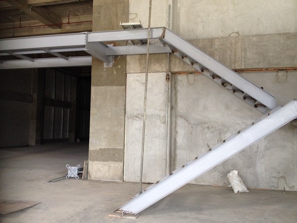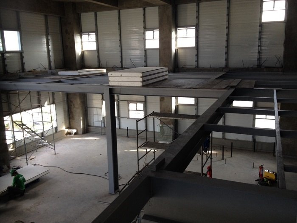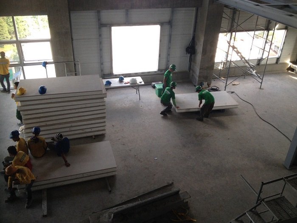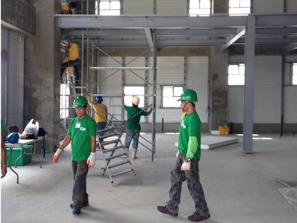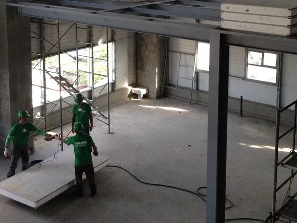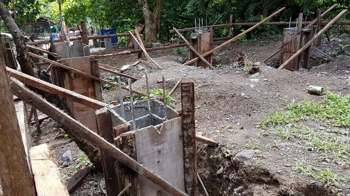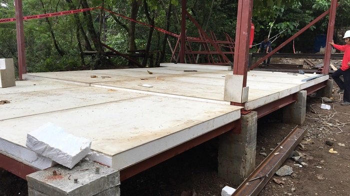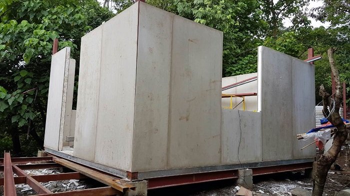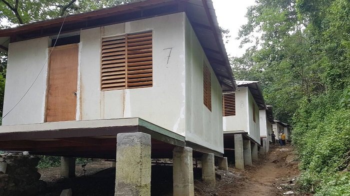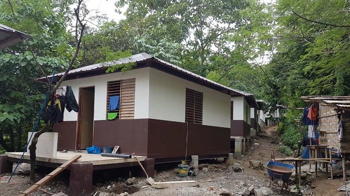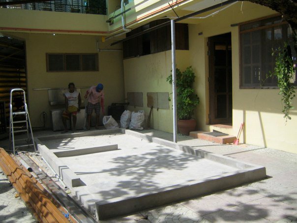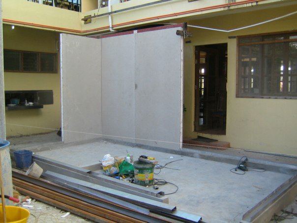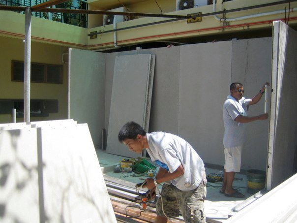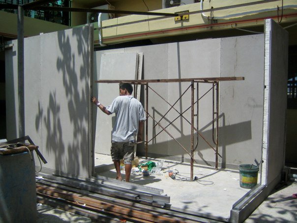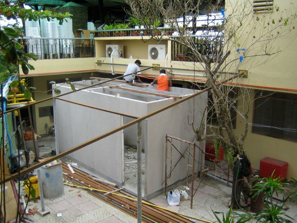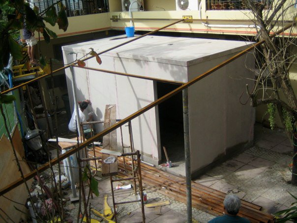Looking for a quality and affordable constructor for your next project?
ENERCON Specialty Building Systems, Corporation
Enercon Specialty Building Systems, Corporation. (EnerconSBS) is a premier company that was formed by seasoned veterans in building, construction and land development. Our main goal is to provide innovative and advanced building products and services that always support the GREEN and ECO-Friendly conscience.
For years we have been successful in the land development, building and construction industry. From simple dwellings to high-end homes, commercial/office buildings, school and medical facilities as well as agricultural and industrial establishments.
EnerconSBS’ services and products enable many developers plan their projects to include sustainability, cost effectiveness and efficiency while following modern and approved construction practices. Its line of products offer unique features and benefits to ensure structural integrity and resiliency to forces of nature, while maintaining eco-friendly solutions .
Finally, at EnerconSBS, we proudly wear our badge of ethics and professional integrity. Our main goal is to share successes and growth with our clients. We invite you to explore our pages. You will discover many eco-friendly products and services that will satisfy your ongoing and future projects.
about us
Enercon SBS Corp. was incorporated with the primary objective of giving the best possible value for money by providing the highest quality of product and services. We specialize in the manufacture and installation of ThermaSIP® Structural Insulated Panels (SIPs) System. The SIPs system is used primarily for building cladding, interior walls, roofing and floor slabs applicable to commercial and industrial buildings. It later on expanded to designing and building of row/detached and medium-rise housing units.
slogan
We put innovation and efficiency in your development projects.
mission
To provide affordable and efficient housing to all levels of society, keeping in mind resiliency to the forces of nature, cost effectiveness and with focus on utmost quality.
vision
Transition from using conventional forms of construction materials to green light-weight energy efficient building materials specifically using Structural Insulated Panels - ThermaSIP®.
products
Enercon SBS Corp. is proud to offer you a building system that will always be eco-friendly, logistics friendly and easy-to-build with. Most of all, its advanced designs will always bring you the most cost-effective solution to all your projects.
Enercon SBS continuous to upgrade its product line and technology through research and development and innovative designs specific to the requirements of its clients.
What are ThermaSIPs?
ThermaSIP® Structural Insulated Panels (SIPs) is a structural sandwich panel that consists of a high-density expanded polystyrene (eps) core material bonded between two high-strength facing materials consisting of cellulose based fiber cement boards. It is extremely strong and weather resilient exhibiting energy efficiency and cost effectiveness applicable for residential and industrial/commercial buildings. The end result of this building system will give you the utmost savings in time, money and labor.
services
Enercon SBS Corp. provides a wide array of services to complete all your building needs. In addition to its eco-friendly products, Enercon SBS' services streamlines all their clients' projects for swift, convenient and cost effective execution. In coordination with implementing partners, Enercon SBS is able to provide full general contractor services, from concept to completion.
Enercon SBS delivers to its customers a combination of in-depth hands-on experience, capability and expertise along with customized and personal service specific to the requirements of individual projects.
The following services are tailored to fit the unique needs of each client:
projects
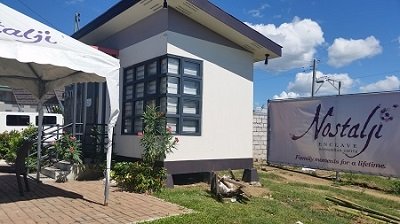
nostalji enclave

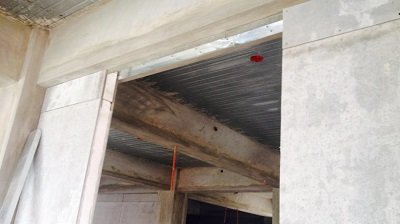
mother and child hospital

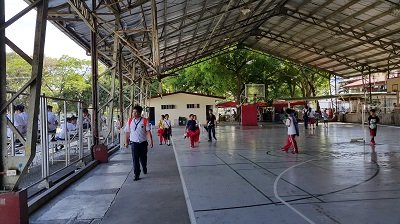
san beda college - alabang

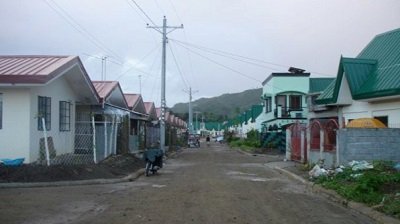
tacloban project

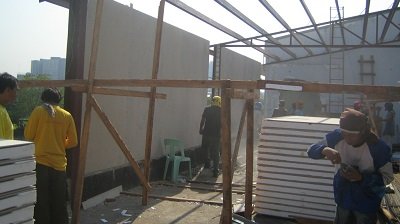
xavier school

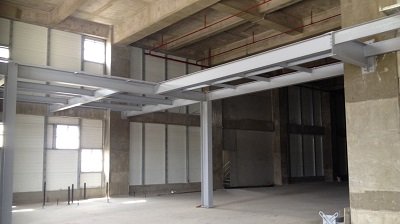
marigold manufacturing corporation (mama sita)

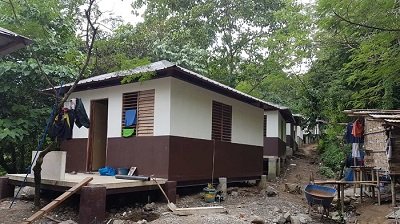
dumagat project

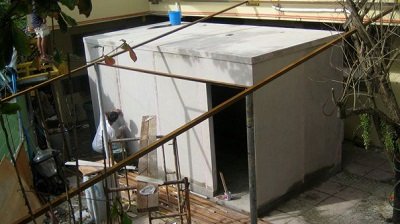
walk in freezer

videos

SIPs Installation


SIPs Earthquake Test


Construction Strength Test


Home Building Time Lapse


Zero Energy Housing


How SIPs Work


SIPs Fire Test

DISCLAIMER: Videos posted in this website are not originally owned by the company. The purpose of these videos is to help users understand how Structural Insulated Panels (SIPs) work, how it is used and how effective this product will be for construction. All credit goes to their respective owners.
frequently asked questions
What are SIPs?
Structural Insulated Panels (SIPs) are high performance building panels used in floors, walls, and roofs for residential and light commercial buildings. The panels are made by sandwiching a core of rigid foam plastic insulation between two structural facings, such as oriented strand board (OSB). Other skin materials can be used for specific purposes. SIPs are manufactured under factory controlled conditions and can be custom designed for each home. The result is a building system that is extremely strong, energy efficient and cost effective. Building with SIPs will save you time, money and labor.
How much faster can I build with SIPs?
SIP homes go up much faster than traditionally framed buildings. A properly trained SIP installation crew can cut framing time by 55 percent compared to conventional wood framing, according to a third party study conducted by R.S. Means. Panels are manufactured as big as 8- by 24-ft., so entire wall and roof sections can be put up quickly, reducing dry-in time. SIPs are ready to install when they arrive at the jobsite, eliminating the time needed to perform the individual jobsite operations of framing, insulating and sheathing stick-framed walls. Electrical chases are typically provided in the core of panels, so there is no need to drill through studs for wiring.
How much money can I save with SIPs?
Builders can save money through decreased construction and labor costs. A high performance building envelope often allows HVAC equipment to be downsized and ductwork to be minimized. Builders can also significantly reduce jobsite waste disposal and temporary heat during construction. Homeowners that incorporate other energy-efficient features into a SIP home can see utility savings of 50 percent or more.
How green are SIPs?
Structural Insulated Panels are one of the most environmentally responsible building systems available. A SIP building envelope provides continuous insulation, is extremely airtight, allows for better control over indoor air quality, reduces construction waste, and helps save natural resources. Life cycle analysis has shown that SIP homes have a tremendous positive environmental impact by reducing energy use and greenhouse gas emissions throughout the home�s life cycle.
How strong are SIPs?
The structural characteristics of SIPs are similar to that of a steel I-beam. The OSB skins act as the flange of the I-beam, while the rigid foam core provides the web. This design gives SIPs an advantage when handling in-plane compressive loads.
How do I properly size HVAC equipment?
A high performance SIP building enclosure often allows smaller HVAC equipment to be specified. It is important to work with a qualified HVAC professional that can accurately estimate the low levels of air infiltration in a SIP home or commercial building. Proper HVAC sizing is crucial because an oversized HVAC system will fail to reach the steady operating rate the equipment was designed for. Short cycling HVAC equipment will be less energy efficient and require more maintenance than properly sized HVAC equipment.
How important is ventilation?
SIP buildings are extremely airtight and require mechanical ventilation. Ventilation systems bring fresh air into the building in controlled amounts and exhaust moisture laden and stale air to the outside. By limiting air exchange to controlled ventilation systems, SIP homes allow for all incoming air to be filtered for allergens and dehumidified, creating better indoor air quality. Proper ventilation is important in all homes to preserve indoor air quality.
How do SIPs improve indoor air quality?
The airtightness of the SIP building envelope prevents air from gaining access to the interior of the home except in controlled amounts. A controlled indoor environment is both healthy and comfortable. Humidity can be controlled more easily in a SIP home, resulting in a home that is more comfortable for occupants and less prone to mold growth and dust mites.
How do SIPs react to Fire?
Like all wood frame buildings, SIPs present a manageable fire risk when their construction meets the fire precautions listed in the building code. Residential codes typically require the application of a 15-minute fire-resistant thermal barrier on the interior for all residential structures, accomplished by applying 1/2-in. thick gypsum board or a material of equivalent thermal performance. Light commercial or multi-use buildings of Type V Fire Rated construction often require a one-hour fire rating and/or sprinkler systems. Many SIP manufacturers can provide tested assemblies for both walls and roofs that meet the one-hour fire resistance tests outlined in ASTM E 119. Check with your local manufacturer for specific assemblies.
Are SIPs compatible with other building systems?
SIPs are compatible with almost any building system. Wall panels can sit on a variety of foundation materials, including poured concrete, blocks, or insulated concrete forms. SIPs are sized to accept dimensional lumber and are seamlessly compatible with stick framing. Builders may choose to build with SIP walls and a conventional truss roof, or stick walls and a SIP roof with little difficulty. SIPs are also popular as a method of providing a well-insulated building enclosure for timber frame structures.
What considerations do you need to take into account when building with SIPs vs. conventional framing?
The majority of construction with SIPs is very similar to conventional framing. SIPs accept dimensional lumber and are fastened together using staples, nails or screws. Proper sealing is very important when assembling SIPs. All joints need to be sealed with specially designed SIP sealing mastic or expanding foam sealant, and in some cases self-adhesive SIP tape. SIPs also require consideration of how panels will be staged and placed on the jobsite. Although smaller 8- by 4-ft. panels can be set by hand, larger 8- by 24-ft. panels require the use of equipment to unload and set.
Can SIPs be modified on site?
On-site modification can easily be done using a few additional SIP specific tools. Thick panels can be cut using a beam saw or a beam cutting attachment to a circular saw. The foam core can then be recessed for splines or dimensional lumber using a hot wire foam scoop or specialized angle grinder attachment.
How are electrical wiring and fixtures installed?
Electrical wires are pulled through precut channels inside the core of the panels called �chases.� Chases are added during the manufacturing process according to the electrical design of the home. Electricians can feed wires through panel chases without compressing the insulation or drilling through studs.
Are SIPs susceptible to insects?
Although termites do not feed on the foam panel cores, there have been instances where panel cores have been hollowed out by these insects and used as a nesting ground. To prevent this, many manufacturers offer SIPs with borate-treated foam. Termites may also be deterred through the use of a specially designed steel mesh. Both these treatments are highly effective, but they are not a substitute for careful termite prevention and maintenance, as with any other wood structure.
Can SIPs be replaced or repaired if damaged?
If panels are damaged, a structural engineer needs to assess the damage to determine what is cosmetic and what is structural. If the damage is only cosmetic, then the source of moisture must be determined and fixed, whether it is from inside or outside. If the damage is structural, then the source of the problem must be identified and a structural solution to the problem must be found. That can be done by either a site modification of the panels or replacement of the panels, depending on the extent of the damage. In the event that panels are damaged, the manufacturer and installer of the panels should be notified. There are SIPA members who can act as a consultant to assess the damage and recommend repair or replacement strategies..
Does a building with a SIP roof need to be ventilated?
The area inside a SIP building envelope is considered conditioned space and will be ventilated by the building�s HVAC system. There is no need to provide a vented attic beneath a SIP roof, and doing so would compromise the conditioned space of the building.
How much do SIPs cost?
Pricing information can be obtained from Enercon SBS Corp. (Just go to Contact Form section to get a quotation).
Can kitchen cabinets be attached to SIPs?
It is recommended that the cabinet manufacturer provide instructions on how to attach their product to SIPs. Typically, an increased fastener schedule is required. Another option is to install plywood strips behind the cabinets to provide additional holding strength for fasteners. If the cabinet manufacturer does not offer recommendations for attaching their product to SIPs, a licensed architect or engineer can calculate the appropriate fastener frequency by obtaining fastener pullout capacities from a SIP manufacturer.
Are SIPs susceptible to mold and mildew?
An airtight SIP building envelope forms the basis of a successful mold control strategy. The extremely low levels of air infiltration in SIP buildings allow for incoming air to be provided in controlled amounts by air handling equipment. Proper dehumidification of incoming air following ASHRAE standards will create an environment where mold physically cannot grow. In addition to creating an airtight structure, SIPs are solid and free of any cavities in the wall where moisture can condense and cause unseen mold growth.
How does the SIP design and fabrication process work?
The construction of a SIP home or commercial building begins with the construction documents. Once the construction documents are in the hands of a SIP manufacturer, dealer/distributor, or design professional, they are converted to SIP shop drawings that give the dimensions of each individual panel.
Disclaimer: FAQs and responses were derived from Structural Insulated Panel Association (SIPA). All credit goes to them.
CONTACT US
We want to hear from you. Call us today!
We will gladly answer any inquiries may it be about residential or commercial constructions, products, services, pricing, proposals and all other related matters.
Our offices are located at:
Metro Manila, Philippines
Office Hours:
Monday - Friday 9:00 AM to 6:00 PM
Saturday 9:00 AM to 12:00 PM
Call us at:
(02) 7798-8786
Or email us:
Ms. Andrea Alzate-Abogado
+(63) 906-771-5239
